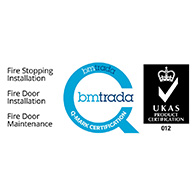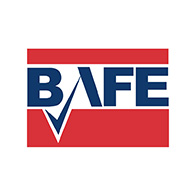Passive Fire Protection
Passive Fire Protection uses a buildings’ structural design to reduce the spread of fire
These Passive Fire Protection strategies use a buildings’ structural design to reduce the spread of fire.
- Fire Stopping
- Intumescent Spraying
- Fire Doors (Installation, Repairs & Maintenance)
- Door Maintenance
Fire Stopping
Fire stopping is best defined as the sealing of any openings to prevent fire (including smoke and heat) from passing through multiple building compartments. The spread of a fire is contained by creating fire resisting compartments, which subdivide the building (vertically or horizontally).
Fire Doors
Fire doors are specially engineered doors designed to contain fire for a period of time. Fire doors work as part of a layered fire protection system within a building. Fire doors require test evidence or an assessment to prove they will meet their intended fire rating, to stop the spread of fire and smoke.

Speak to one of our Passive Fire experts
Why choose ONYX?
We work closely with manufacturers to understand their test evidence and installation methodology. Onyx only employs the very best, highly skilled operatives. We use the Bolster platform to record installations and surveys.
Fire doors are one of the most important safety features in a building, therefore certified installation and inspections are essential to fully ensure effective performance when it counts. Onyx is unrivalled in this critically important area.
Below we explore:
Fire Stopping
A fire compartment is used to prevent the rapid spread of fire and smoke throughout a building; this encompasses using firewalls and fire-resistant flooring, reducing the spread and giving occupants time to escape.
Further securing fire compartments, a fire stopping solution is used to seal around the openings and between joints in fire compartment components. These seals and openings can result from unavoidable pipes moving through or natural cracks that need to be addressed.
Fire Doors
A door with a fire-resistance or fire protection rating further reduces the spread of fire and smoke throughout the building. There are legal requirements for buildings depending on their structure and design; however, fire doors are obligated across a wide range of residential and commercial industries.
Regularly in use, a fire door can lose its effectiveness over time, reducing its ability to prevent the spread of a fire. Routine maintenance ensures it can continue to function and extends its longevity; new buildings require more frequent checks due to the initial high volume of use within the first year.
Our fire door installation and maintenance services are certified under the BM Trada Q Mark Scheme. We provide our clients with a full Q&M manual (Operations and Maintenance) which confirms your door is compliant to building regulations.
Fire Dampers
A fire and smoke dampers are used within an HVAC duct which passes through a fire compartment barrier (fire-resistant floors and walls). They are designed to automatically respond when a specified temperature or smoke threshold limit has been met, preventing its spread throughout the building.
These dampers provide a critical role in the buildings’ PFP service; it further secures the buildings’ fire compartments, preventing fire and smoke from passing through. Therefore, they must be regularly maintained to operate as they were designed, including checking for:
- Blockages
- Obstructions
- Dirt
- Debris
Fire Curtains
A fire curtain (often known as a safety curtain) is an automatic barrier activated by a fire detection system. A fire curtain automatically drops down between guide channels to secure the space between a wall and door.
With flexibility in their design and installation, fire curtains help provide maximum protection in a building with minimum disruption to its design. Whereas a building’s space and design can limit some PFP components, a fire curtain can be fitted within an open planned space, ensuring open planned buildings are meeting fire safety regulations.
These are often installed around staircases and lobbies essential in an escape route, thereby maximising its protection for occupants using or planning to use as part of their evacuation.













